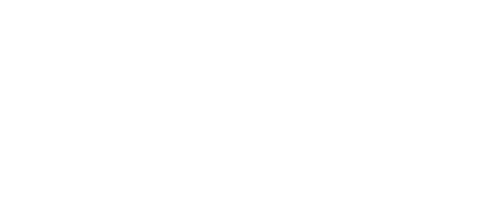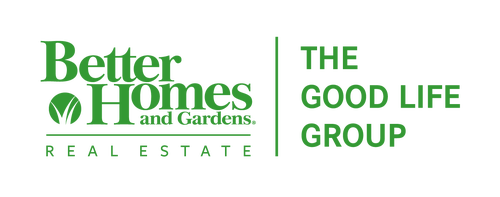


5923 S 50 Street Omaha, NE 68117
22514245
$1,459(2024)
5,852 SQFT
Single-Family Home
1962
Raised Ranch
Omaha
Douglas County
Listed By
GREAT PLAINS
Last checked Jun 10 2025 at 4:34 AM GMT+0000
- Full Bathroom: 1
- 3/4 Bathroom: 1
- Ceiling Fan(s)
- Dining Area
- Luxury Vinyl Plank
- Exterior Door
- Homestead
- Up to 1/4 Acre.
- City Lot
- Corner Lot
- Gas
- Forced Air
- Central Air
- Daylight
- Egress
- Walk-Out Access
- Partially Finished
- Ceramic Tile
- Luxury Vinyl Plank
- Roof: Composition
- Utilities: Electricity Available, Natural Gas Available, Water Available, Sewer Available
- Sewer: Public Sewer
- Elementary School: Gateway
- Middle School: Bluestem Middle School
- High School: Bryan
- Built-In
- 1,196 sqft
Estimated Monthly Mortgage Payment
*Based on Fixed Interest Rate withe a 30 year term, principal and interest only





Description