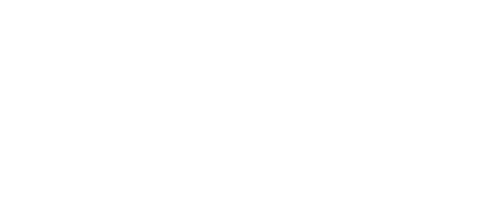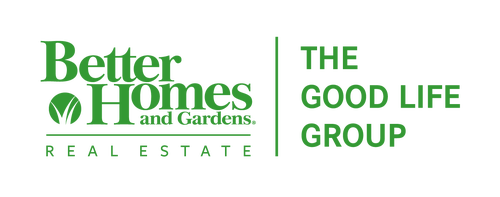


6123 Seward Street Omaha, NE 68104
22524702
5,320 SQFT
Single-Family Home
1957
Ranch, Traditional
Omaha
Douglas County
Listed By
GREAT PLAINS
Last checked Sep 5 2025 at 3:26 AM GMT+0000
- Full Bathroom: 1
- Formal Dining Room
- Ceiling Fan(s)
- Dining Area
- Ceramic Tile Floor
- Morningside Add
- Level
- Alley
- Up to 1/4 Acre.
- City Lot
- Forced Air
- Natural Gas
- Central Air
- Carpet
- Ceramic Tile
- Vinyl
- Wood
- Roof: Composition
- Utilities: Electricity Available, Natural Gas Available, Sewer Available, Phone Available, Water Available, Cable Available
- Sewer: Public Sewer
- Elementary School: Western Hills
- Middle School: Lewis and Clark
- High School: Benson
- Detached
- 1,080 sqft
Estimated Monthly Mortgage Payment
*Based on Fixed Interest Rate withe a 30 year term, principal and interest only





Description