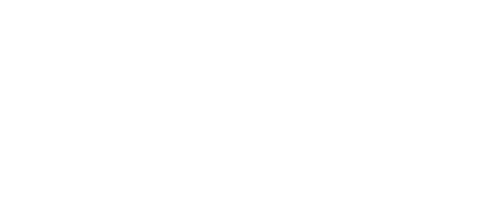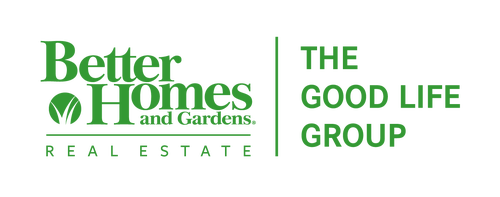


900 Saint Andrews Court York, NE 68467
22523989
$9,650(2024)
0.5 acres
Single-Family Home
1992
Ranch
York
York County
Listed By
Elise Owens, Better Homes and Gardens Real Estate The Good Life Group
GREAT PLAINS
Last checked Feb 25 2026 at 9:23 PM GMT+0000
- Full Bathrooms: 3
- 3/4 Bathroom: 1
- Half Bathroom: 1
- Wet Bar
- Ceiling Fan(s)
- High Ceilings
- Level
- Curb and Gutter
- Over 1/4 Up to 1/2 Acre
- City Lot
- Fireplace: Gas Log
- Geothermal
- Natural Gas
- Central Air
- Finished
- Utilities: Electricity Available, Sewer Available, Water Available
- Sewer: Public Sewer
- Elementary School: York
- Middle School: York
- High School: York
- Attached
- Garage Door Opener
- Extra Parking Slab
- Off Street
- 6,776 sqft
Estimated Monthly Mortgage Payment
*Based on Fixed Interest Rate withe a 30 year term, principal and interest only





Description